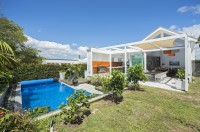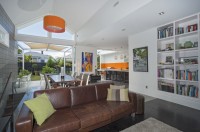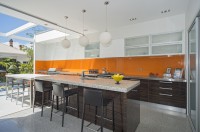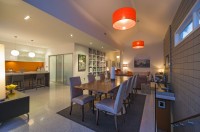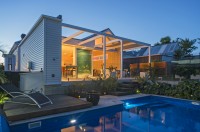Ardmore RdServices Required:
Project Scope This formerly neglected home is situated in the Herne Bay Avenues. The brief for this project was challenging: create a six car garage with a bar on the lower level, completely reconfigure the house to provide for an indoor-outdoor kitchen and pool area, without detracting from the heritage values of the villa and remaining within the rules of the Conservation overlay and Residentual 1 zoning. Our Solution A significant excavation including engineered retention of the working fireplaces on the first floor. To accommodate tight vehicle parking, a turntable was recessed into the garage floor. The upper level was given a complete makeover, and the existing lean-too roof removed, the pitch of the living room roof extruded out, and new bathrooms, ensuites, and a new indoor-outdoor kitchen created on the sheltered side of the house, enjoying the morning sun. The Result The result is a restored heritage home when view from the street, with discreet garaging and a modernist home at the rear which opens up completely to flow into the landscaped rear yard. |
The ResultView photos from the completed project below: |

