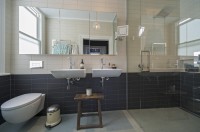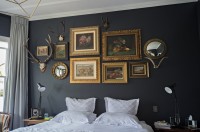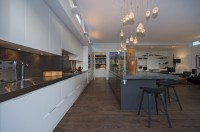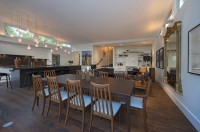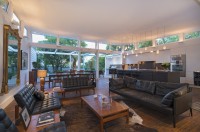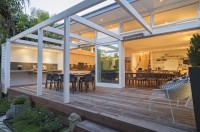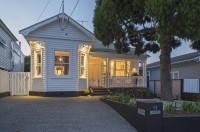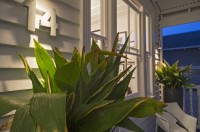Prime RdServices required:
Project scope The clients for this project have a commercial food business, and love hosting 'events'. The existing kitchen was dated and small with cramped living and dining areas. The brief was to create a home that maximised the use of the site for entertaining and that would accommodate a large kitchen, butlers pantry and entertaining area. Our solution Although already over the site coverage for the zone, a resource consent was granted for a new pavillion extension to the rear of the dwelling, allowing space for a new bathroom, laundry, lounge and dining areas. The pavillion floor was stepped down to increase the connection with the existing garden retained at the rear of the property. The result The heart of the home is now a large kitchen with long island bench, huge butlers pantry adjoing living/dining areas with a seamless indoor-outdoor connection. The rear deck now floats into the garden, and this has increased the accessibilty and connection with this landscape feature. Night lighting has played a big part in achieving this effect. High level electrically openable windows aid cross ventilation in the summer months, and ducted gas heating provides comfortable year round living. |
The ResultView photos from the completed project below: |

