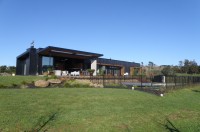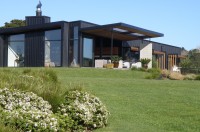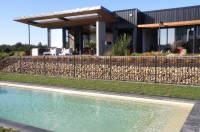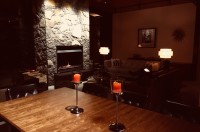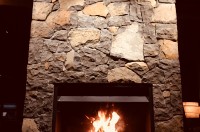Waiuku - Top Paddock LodgeServices Required:
Project Scope To create a modern country home with a mid-century modern feel that included a work from home business as well as the potenial to be operated as boutique bed and breakfast. The design needed to also showcase the owners classic car collection. A key requirement included the use of cladding materials that required low maintainance aspects. Our Solution The plan of the house was developed in the concept of a large "H" on the site. The first stage was the development of the car barn, followed closely by the main house, offset approx by 5.5m creating an external courtyard between the two structures, with a central fireplace to form a wind barrier. Across the courtyard are a series of bi-folding doors which when open integrate house and the cars with a built in bar. A lower outdoor level was externally landscaped with swimming pool, and there is enough height difference to be looking over the top of the pool enclosure, to the expansive rural views beyond. Open timber fires are allowed in this zone, one large fireplace in the main lounge, and second in the TV guest lounge. The stone was sourced to reflect the local earthy soils and also create a mid-century feel. Both guest bedrooms have accesss to an internal courtyard, which features indoor/outdoor showers. Stack bond honed concrete walls provide an excellent passive heat-sink. Being a country house, indoor/outdoor flow was a priority, and staying single level, maximised the roof area, all important when harvesting rain fall !
The Result The end result is a contemporary house with a distinct rural character, maximising a simple material palette, well sited for solar gain and expansive views. |
The ResultView photos from the completed project below: |

